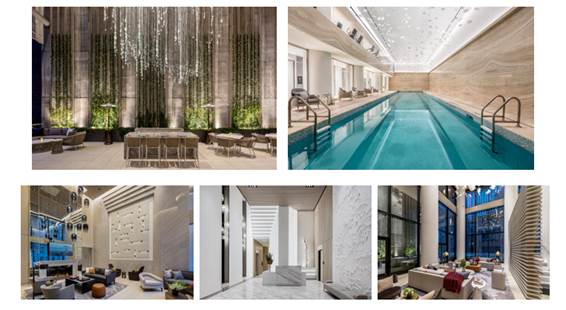Ceruzzi Properties, developer of The Centrale luxury condominium building, has revealed its suite of amenities designed by Champalimaud Design. The 71-story Centrale features architecture by Pelli Clarke Pelli.
“We approached the design of The Centrale with the idea of creating something that would serve as a luxurious respite amidst the hustle and bustle of the outside world,” said Alexandra Champalimaud, founder of Champalimaud Design. “The ethereal quality of the public spaces is achieved through the color palette — light, bright and an overall subdued elegance — as well as the bespoke large scale art, large hanging light fixtures and natural materials.”
Residents enjoy exclusive access to thoughtfully curated wellness, leisure and entertainment amenities. Residents enter The Centrale through a dramatic porte-cochère spanning an entire block, from 50th Street to 49th Street. The double-height lobby, which will be attended by a full-time doorman and concierge, merges sumptuous textures and tones and filters in light through floor-to-ceiling windows.
With 36-foot ceilings, the Great Room boasts a floral-inspired art installation by Pascale Girardin, and feature wall made from quarter matched Nestos marble. The Club Room, with its double-height ceilings, is warmed by a fireplace, and features a ceramic art installation and floor-to-ceiling windows. A professional Conference Room containing a custom Bianco Carrara marble top and walnut frame that comfortably seats eight is available for those working from home, and for those looking to entertain. The building also has a private dining space for 10 and catering.
Outdoors, residents can enjoy the pet-friendly Garden Terrace and expansive all-season Club Terrace, which is illuminated by a celestial light installation that hangs high above the terrace’s tables, lounge chairs, wet bar and plush seating.
The 24-hour Fitness Center provides private access to state-of-the-art equipment, including Peloton bikes, Woodway treadmills and a TRX training center. The Fitness Center overlooks a full length 75’ lap pool surrounded by a soft travertine pool deck with ample seating, and a magnificent art fixture cascading down from above. Also part of the building is a spa featuring an on-site steam room, private treatment room and yoga studio collectively offer residents a meditative enclave in which to focus on health and wellness.
Douglas Elliman is the exclusive sales and marketing agent for the development.














