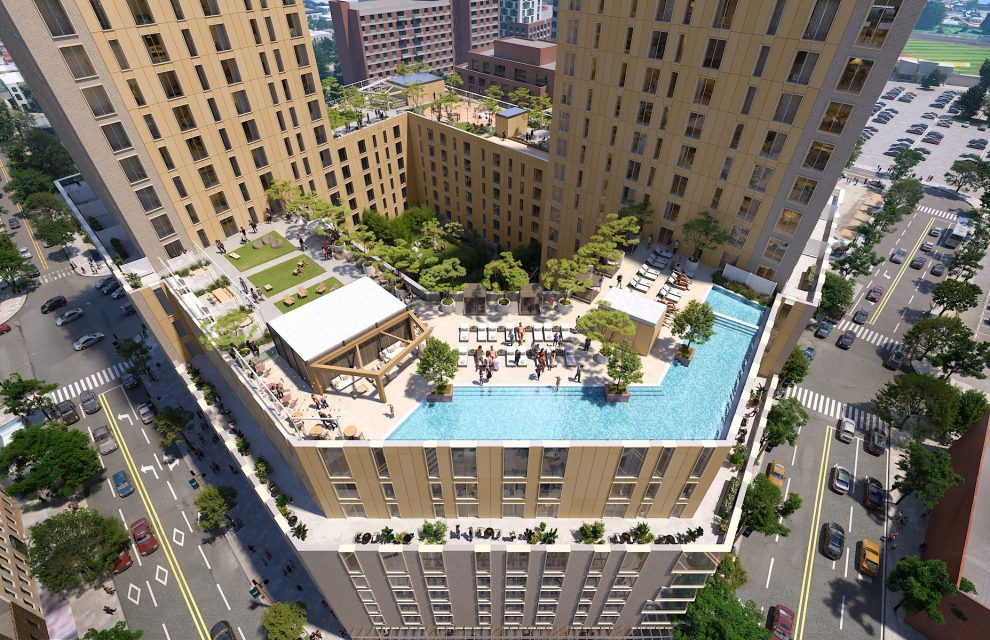The New York City Economic Development Corporation announced Rybak Development to lead the next phase of development on Coney Island West, which will convert “Parcel A” – an 80,000-square-foot lot used primarily for public parking and owned by the City and NYCEDC – into over 500 units of mixed-income housing, 25% of which will be affordable. Named Tilyou Towers, for George C. Tilyou, founder of Steeplechase Park, and designed by Brooklyn-based IMC Architecture, the development will also provide ground-floor retail space and replace existing public surface parking with new public structured parking.
“I am excited and grateful to NYCEDC for selecting our firm’s proposal,” said Rybak Development CEO and Principal Sergey Rybak. “We project the total development cost of Tilyou Towers to exceed $350 million. Our firm will develop an approximately 800,000-square-foot mixed-use complex comprising 383 market-rate and 122 affordable rental residences, along with new structured parking spaces, 65,000 square feet of indoor and outdoor amenities and 32,000 square feet of retail and community space.”
The development of “Parcel A,” located on Surf Avenue between West 21st and West 22nd Streets, west of the iconic Coney Island Amusement District, builds off the Adams Administration’s and NYCEDC bold new vision for the next phase of Coney Island. The vision includes 1,500 new homes, reconstruction of the historic Riegelmann Boardwalk and new investments in streets, sewers and public realm improvements, including a $42 million renovation of the Abe Stark Sports Center.
NYCEDC selected Rybak Development following a competitive Request for Proposal (RFP) process. With construction expected to start in 2027 – and a goal of the project being complete by 2030 – Rybak’s vision for Parcel A includes: 505 units of mixed-income housing, with 25% designated affordable; 160 spaces of public parking maintained during construction and replaced as part of a new structured parking garage once development is complete and 30,000 square feet of ground floor retail space.
“The new building’s sand-toned and taupe façade will reference warm hues of the sun and nearby ocean beaches, while undulating lines of varied-sized windows on the structure’s corners will remind the passersby of ocean waves,” said IMC Architecture Principal Eugene Mekhtiyev, AIA, LEED GA. “The 3,000-square-foot public plaza in front of the building will feature extensive landscaping, a trellis-type canopy, seating and curated art. It will serve the neighborhood residents as well as nearly six million annual visitors to Coney Island’s attractions.”
The project team will also include Rybak Senior Project Manager Dan Russell and Project Manager Snezhka Chausheva as well as zoning and permitting consultant Core Consultants.




















