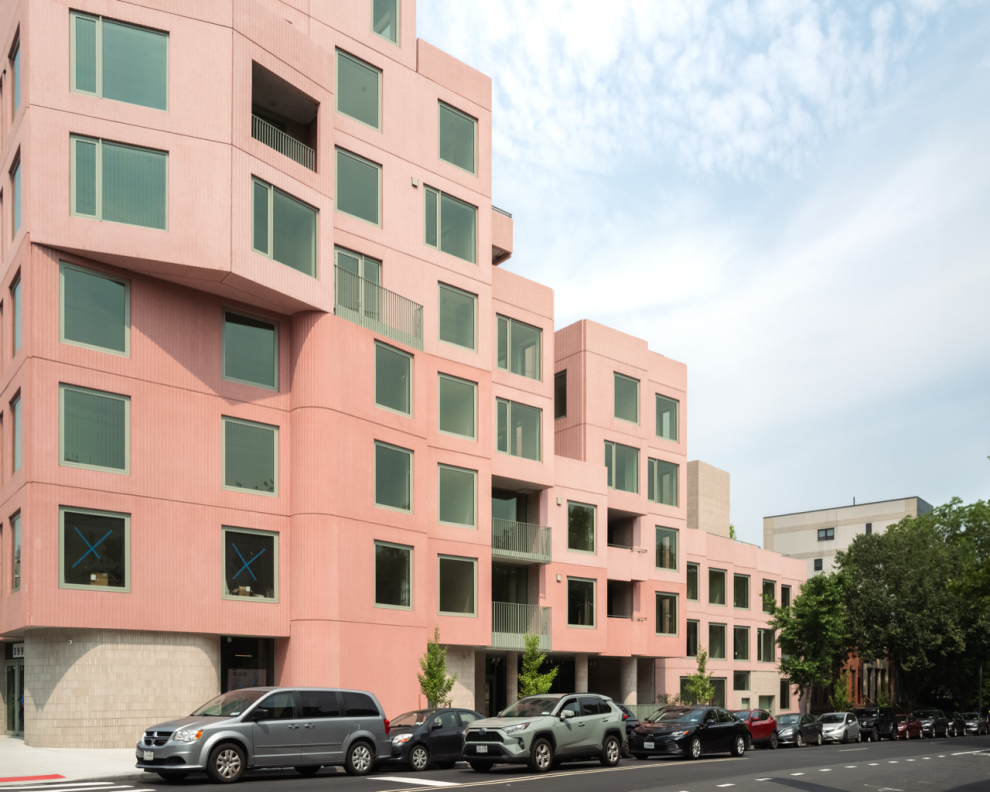Tankhouse, the Brooklyn-based developer, recently announced that 15 of the 26 residences at the SO – IL-designed 144 Vanderbilt have entered contract or closed. The building has also surpassed the 50% sold milestone by dollar volume. Residents began moving in on July 1.
144 Vanderbilt continues to set records, accounting for six of the top ten condominium sales in the history of Brooklyn’s Fort Greene and Clinton Hill neighborhoods. Highlights include Residence 6A, which signed for $4.2 million in September 2025, and Residence 4C, which closed this summer at nearly $4 million.
“Reaching this milestone at 144 Vanderbilt validates our belief that thoughtful and design-forward living resonates deeply with New Yorkers,” said Sam Alison-Mayne, co-founder of Tankhouse. “Buyers are connecting with the building’s human scale, its connection to Fort Greene, and the way SO–IL’s design brings light, openness, and a real sense of community to urban living.”
“There’s an appetite for homes that feel authentic to Brooklyn, are curated with intention, and built by a team that lives and works right here in the community,” said Sebastian Mendez, co-founder of Tankhouse. “We’re thrilled to see buyers’ positive response to 144 Vanderbilt and look forward to continuing this momentum.”
Designed by SO – IL, 144 Vanderbilt challenges New York City’s conventional new development architecture with a staggered form that’s both functional and playful, while remaining respectful of the Fort Greene landscape. Prominently positioned at the corner of Vanderbilt and Myrtle Avenues, the eight-story, 89,847-square-foot property straddles two distinct zoning districts, which heavily influenced its design. The building rises just four stories along Vanderbilt Avenue to align with the neighboring townhouses, while expanding to eight stories on Myrtle Avenue to seamlessly integrate into the vibrant corridor. Its composition evokes the feel of a historical village, with components stacked at varying heights, angles, and setbacks – each residence articulated by these subtle shifts and oversized windows that frame sweeping views of Brooklyn, Fort Greene Park, Manhattan, and beyond.
The light-filled residences at 144 Vanderbilt look and feel like a private oasis, offering both a quiet respite from the city and a strong connection to nature and the streetscape. Every residence in 144 Vanderbilt has access to a private outdoor space, and inside, every detail has been thoughtfully considered with attention to craftsmanship and functionality. White oak plank flooring is found throughout each home, while ceiling heights rise up to 9’-5” in standard residences to 19’ in select duplex residences. State-of-the-art kitchens include custom Nordic chestnut and matte lacquer cabinetry, Blue Fusion stone countertops, a Dusk Grey undermount sink, and brushed nickel fixtures. The fully integrated appliance package includes a custom-designed paneled Bosch refrigerator and freezer, Bosch induction cooktop, Bosch wall and speed ovens, and a Bosch dishwasher.
144 Vanderbilt offers over 11,000 square feet of private amenity space for only 26 residences, including three landscaped gardens, a coworking and residents’ lounge, a game room, a children’s playroom, and a fitness center equipped with cardio and strength equipment, a yoga studio, as well as options for personal training. Throughout the ground-level entry and lobby areas, varied ceiling heights, double-height spaces, and fully glazed walls create a sequence of compression and expansion, which adds to the building’s drama and intrigue.
Select residences currently available for purchase include a $2,000,000 2-bedroom home, a $2,325,000 2-bedroom home, a $2,450,000 3-bedroom home, and a $3,495,000 3-bedroomhome. Doug Bowen and Zia O’Hara from Douglas Elliman and Douglas Elliman Development Marketing are exclusively handling sales and marketing for the project. For more information on the residences at 144 Vanderbilt, please visit www.144vanderbilt.com




















